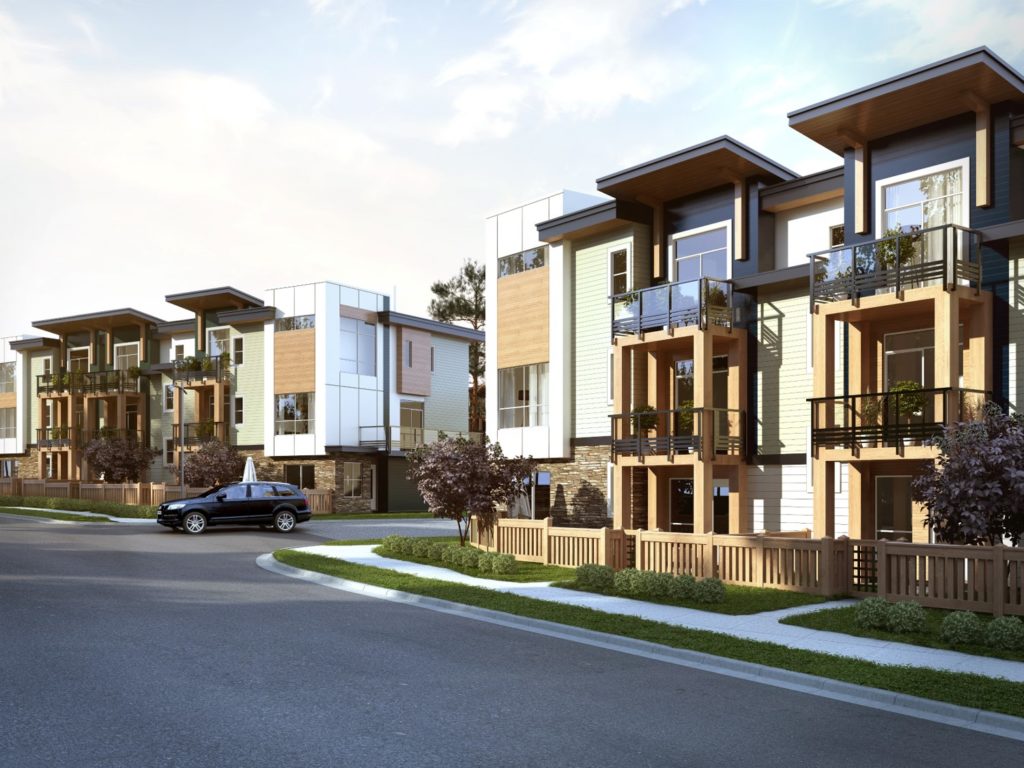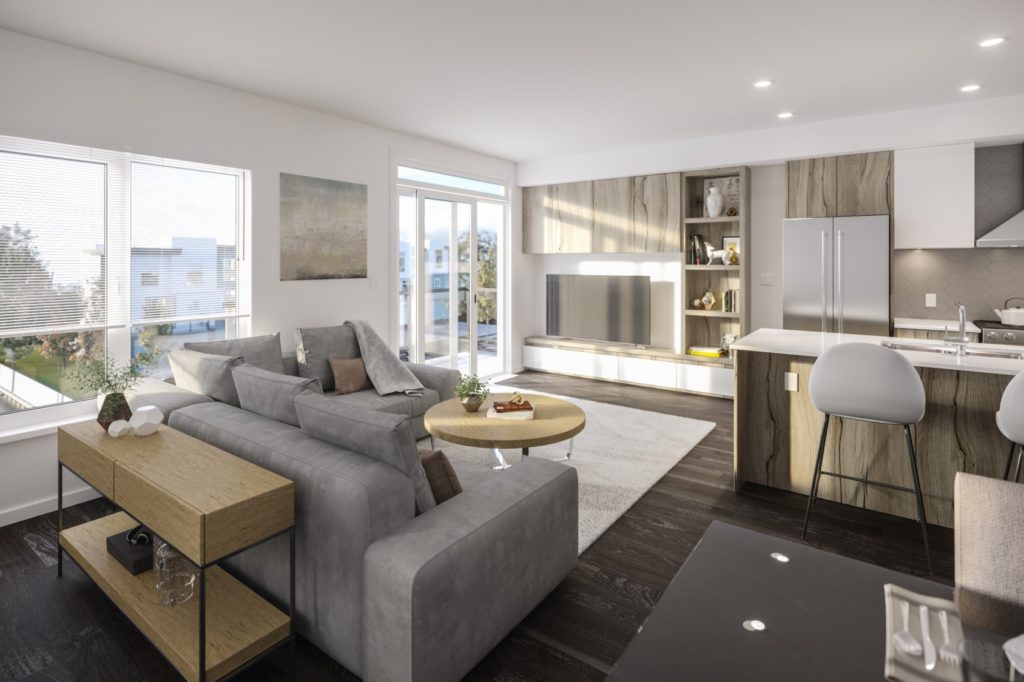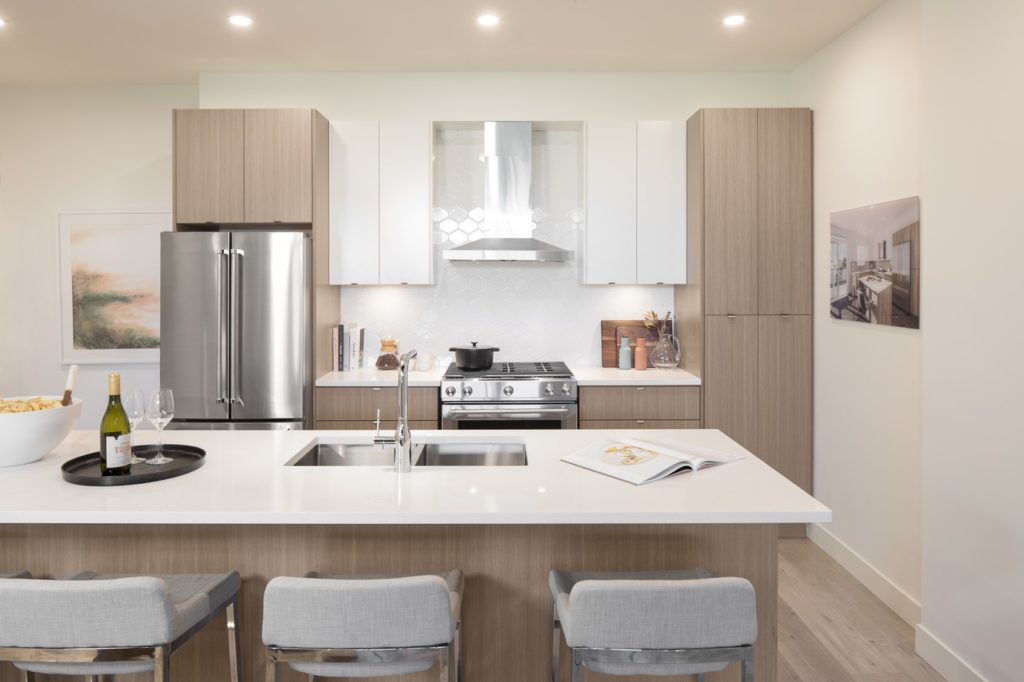July 21, 2018
Kathleen Freimond, Vancouver Sun:
As Langley’s Willoughby Town Centre continues to grow, Luxia at Yorkson, a new townhouse development in the area, will relate to those surroundings and contribute to the identity of the emerging neighborhood, says project architect Maciej Dembek of Barnett Dembek Architects.

“The townhouse units along the perimeter [of the site] are designed to create a pedestrian streetscape and relate to their surroundings. We want to be part of the new town centre and help create the identity of the area,” Dembek.
The 138 three-bedroom townhouse development will be built on a 5.44-acre site at 7947 – 209 Street. Situated at the top of a gradual crest, Luxia at Yorkson will allow residents to enjoy views of the North Shore mountains, Dembek adds.
The architectural style of the development is modern with West Coast-inspired building materials including wood features and soffits, plus red, blue and sage-green cementitious panels.
“The panels give a colour punch against the more neutral walls,” he adds.
Inside, Natalia Kwasnicki, interior designer at Portico Design Group, has created a warm, sophisticated look.

“The design is contemporary with smooth finishes and bold woods, but also maintains [some] traditional influences like the tiling in the kitchen and main bathroom, keeping in tune with the location. It’s welcoming and inviting, but also very polished and clean,” she says.
Homebuyers can choose from two colour palettes, Elm and Urban. At the sales centre at 180 — 20780 Willoughby Town Centre Drive, the lighter finishes of the Urban scheme can be seen in the two spaces – a kitchen and ensuite bathroom – built to showcase the interiors.
On the back wall of the kitchen, the stainless-steel slide-in 30-inch five-burner convection gas range and the refrigerator with french doors are by KitchenAid. The two-tone kitchen cabinetry has flat-panel wood-laminate lower cabinets and white matte uppers, while the elongated hexagon-shaped ceramic tile backsplash and the white quartz countertops enhance the roomy ambience of the space.
The backsplash is Kwasnicki’s favourite design element in the interiors.

“The tile work is a lovely contemporary twist on a traditional style of backsplash, different [to] what you typically see, both in shape and orientation, which makes it feel modern and fresh,” she says.
At the sales centre, the kitchen island’s 36-inch wide quartz countertop includes an 11-inch overhang, providing plenty of space to comfortably accommodate four kitchen stools. The island also hosts an undermount stainless steel double sink with a pull-down Grohe faucet and the dishwasher and microwave in addition to storage space. The size of the islands in the development will vary according to floor plans, but most are between six and seven feet long.
Laminate floors (Nordic Oak Forged Iron or Nordic Oak Solitaire) throughout the kitchen, dining and living areas visually connect the spaces that will also benefit from great natural light through windows and sliding glass doors to the outside patio.
Neutral-coloured carpeting is soft underfoot on the upper floor and in the bedrooms.
In the ensuite bathroom at the presentation centre, a floating vanity with double sinks in a white quartz countertop and the frameless shower enclosure gives the space an airy quality. The chrome Grohe faucets and shower fixtures add a little sparkle while two full-height nine-inch-wide vertical strips of penny tile in the corner of the shower adds a custom touch.
At Luxia at Yorkson, all floor plans include a powder room on the ground floor. While the powder rooms feature quartz countertops and Grohe faucets, the floor tiles are laid in a herringbone pattern, another custom detail designed to enhance the overall interior design of the homes that range in size from 1,443 to 1,897 square feet.
Many of the townhomes have a patio off the main floor and master bedroom and a front yard. Most homes also have a backyard. The homes that don’t include a second ground-level outdoor space have another sought-after feature instead: a large rooftop patio.
Dembek acknowledges these rooftop spaces are among his favourite features in the development.
“The rooftop gardens will be delightful. They have open and covered areas and have two-by-two [foot] pavers,” he says, adding that homeowners can add planters, outdoor furniture and other accessories to suit their lifestyle.
The development has a central pedestrian spine with children’s play area and outdoor seating, plus the two-storey amenities building that comprises a fitness centre and billiards and games room.
“The [design of] the amenity building developed out of the linear pattern of the pedestrian space. The landscape architect laid out parallel lines of planting, and pavement and pavement patterns, and we wrapped the building with that linear pattern and incorporated the entire colour scheme – the wood, and the blue, red and green – and made the amenity building,” says Dembek.
Location is always important and Luxia at Yorkson is conveniently situated close to Willoughby Town Centre with its array of shops and services. It is also close to schools, restaurants, banks, the Colossus Cineplex and sports facilities like Redwoods Golf Course and Belmont Golf Course. The Walnut Grove Community Centre and the Langley Events Centre are also nearby.
All the townhouses have a ground-level double garage and a storage area.
Luxia at Yorkson
Project address: 7947 209th Street
Project city: Langley
Developer: Isle of Mann and Pollyco Group
Architect: Barnett Dembek
Interior designer: Portico Design Group
Project size: 138 three-bedroom townhouses
Unit size: 1,443 to 1,897 square feet
Price: from $639,900
Construction: Construction is underway, with the first homes are estimated to be completed this fall
Sales centre: 180 — 20780 Willoughby Town Centre Drive, Langley
Sales centre hours: noon — 5 p.m., Sat — Thurs
Phone: 604-318-0328
Website: luxialiving.ca